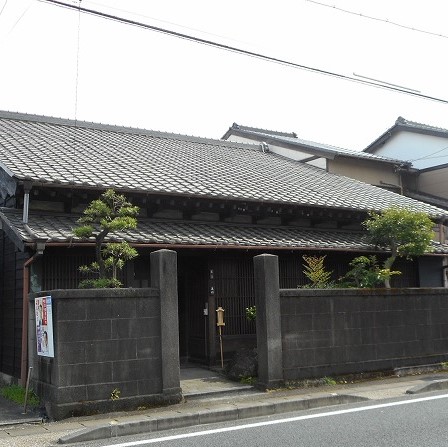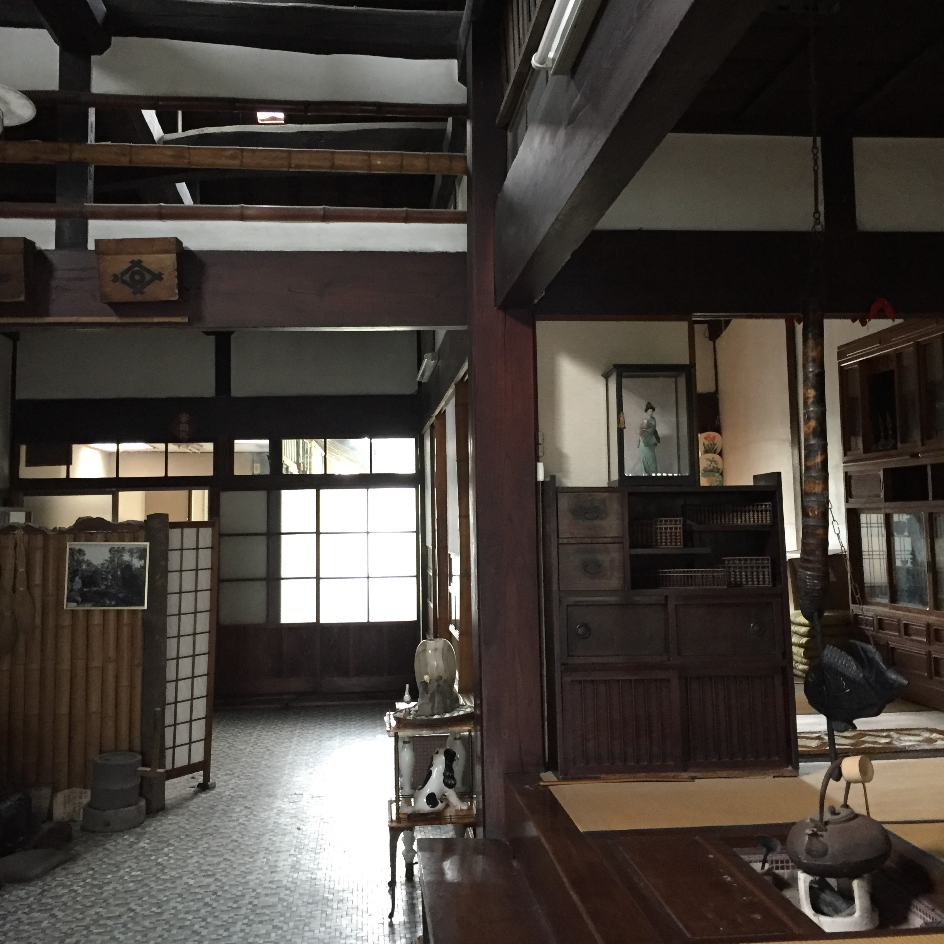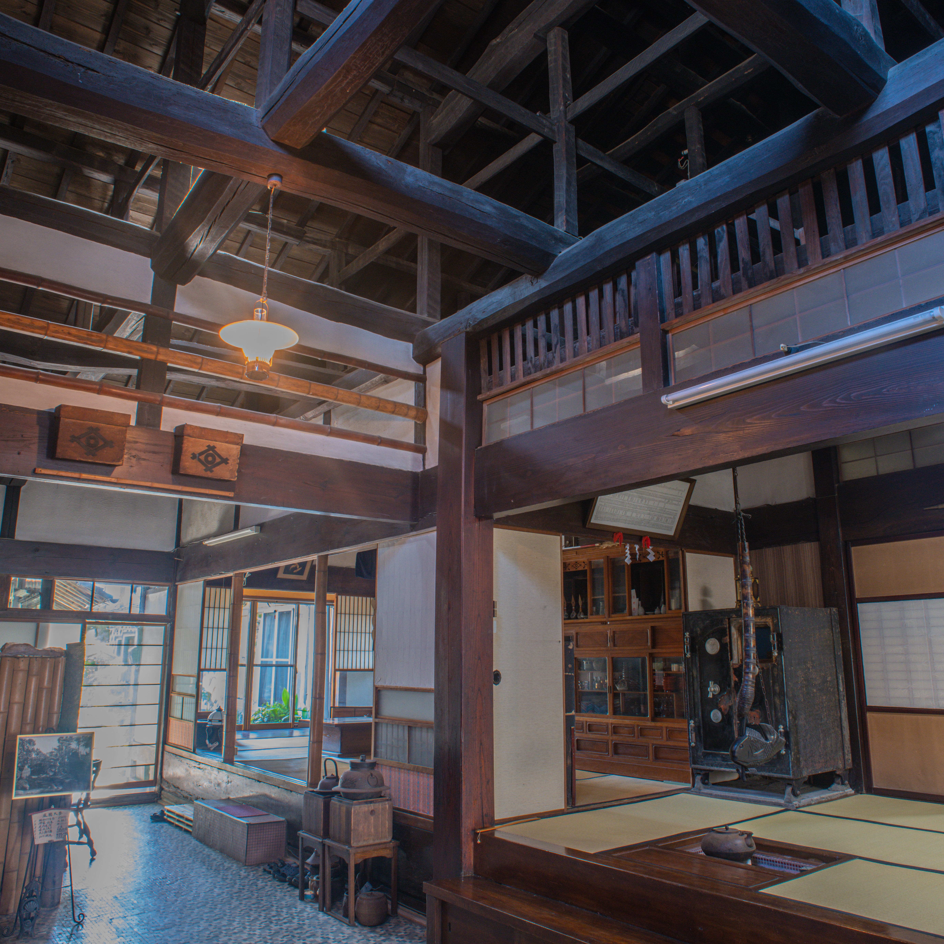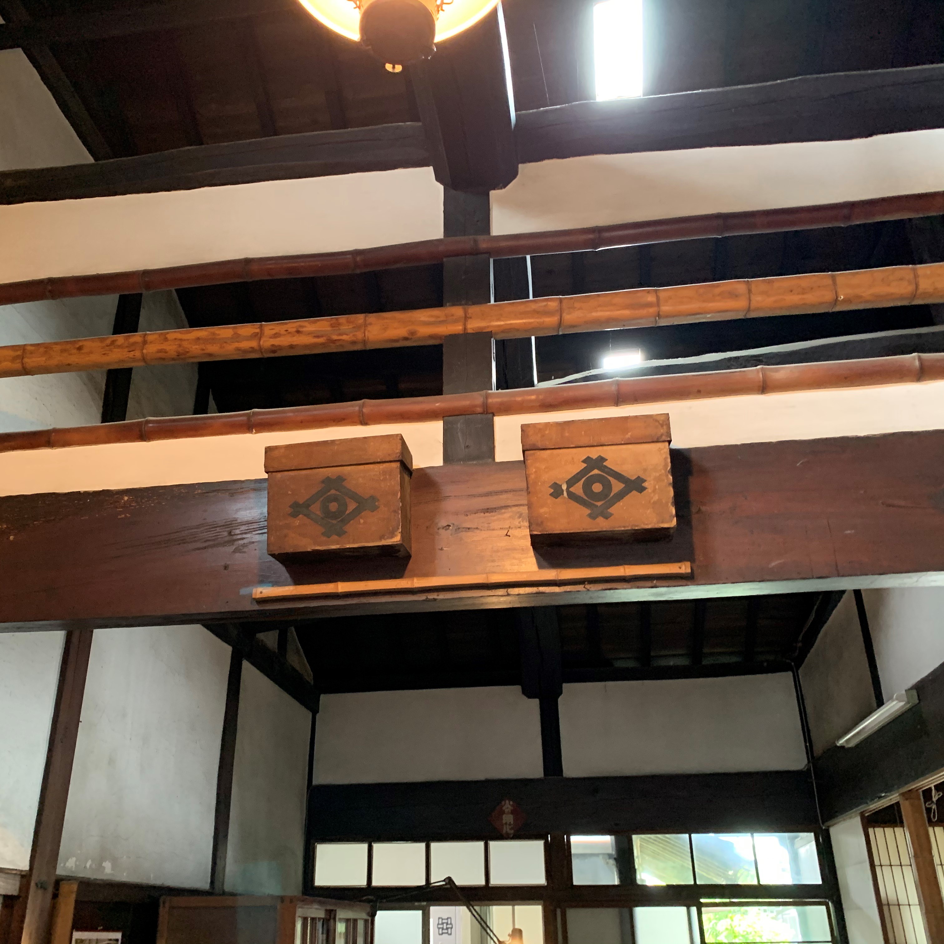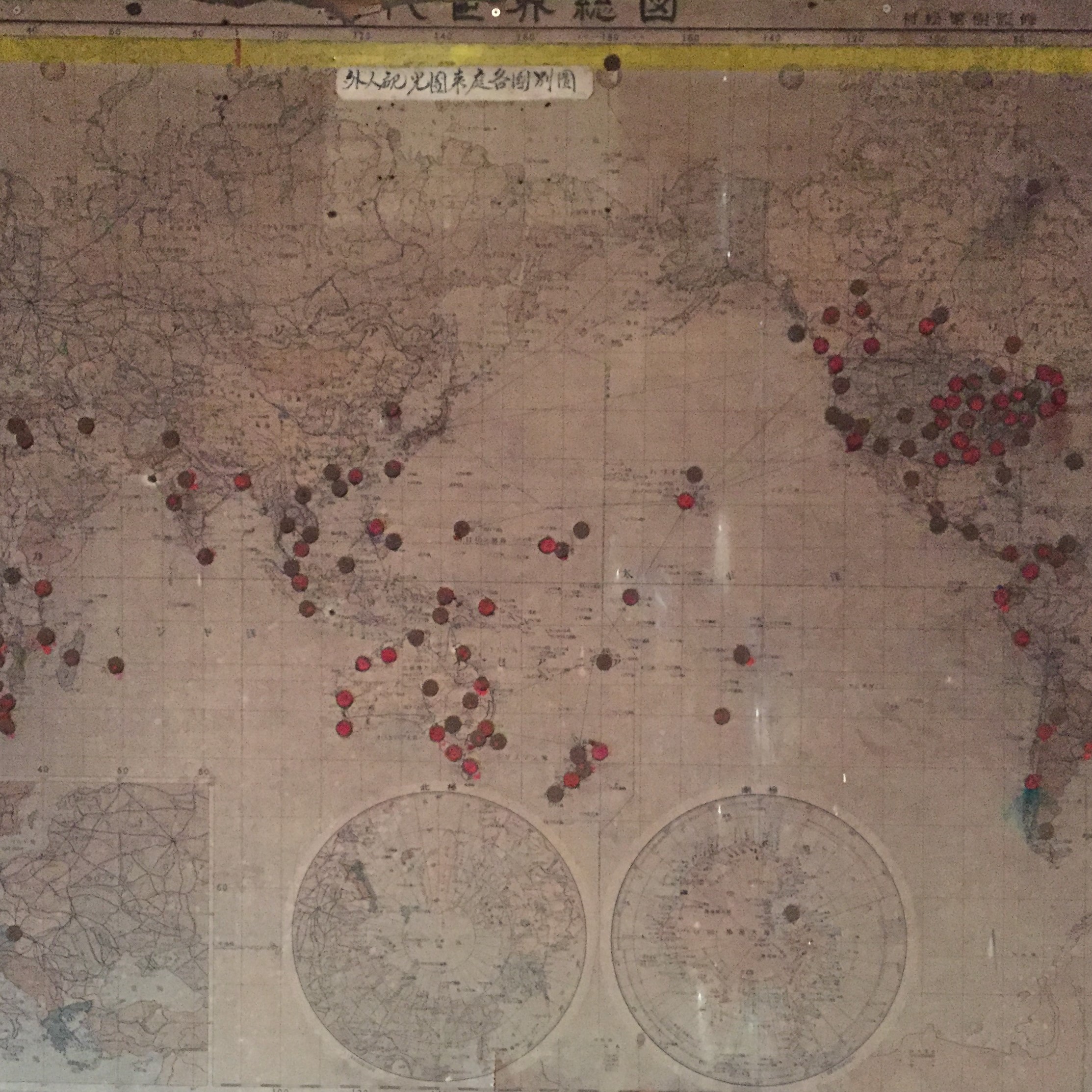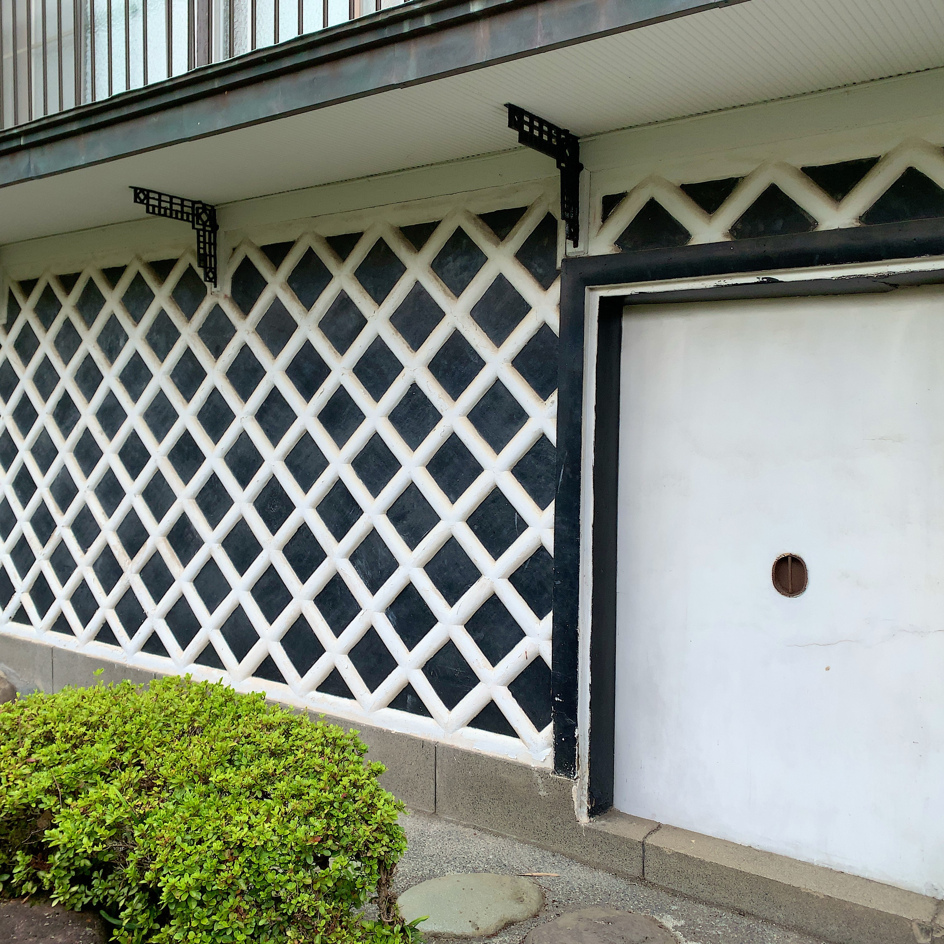旧岩邊邸
Old Iwanabe Residence
舊岩邊宅邸簡介
이와나베 저택
旧岩邊邸
旧岩邊邸は、手広く事業を手掛けていたこの地方の名家の邸宅で、約160年前に建てられました。普通の家の3軒分ほどの間口(横幅)、奥行きは約16m、さらに奥まで所有地が続き、1000㎡という広い敷地となっています。
内部は江戸時代の典型的な商家の建築スタイル=町家作りです。入り口から奥まで通り抜けられる土間の横に6部屋が並んでいます。部屋数の多さ、高級木材の欅がふんだんに使用された建具、立派な梁が天井に張り巡らされた重厚な作りから、当時の裕福な暮らしぶりが窺えます。
部屋の畳の上には囲炉裏が設けられています。
この屋敷は1962年から9年間行われた外国人向けのバスツアー「東海道アドベンチャーツアー」の立ち寄りどころとなっていました。各国の旅人が自分の国の位置にピンを刺した世界地図が奥の離れに残されています。
半世紀以上前に海外との窓口となっていたこの邸宅は、所有者が変わった現在もワークショップやイベントなどを通じて、海外からの旅行者や留学生と地元の人々とが交流する貴重な場所となっています。
Old Iwanabe Residence
The Iwanabe Residence was home to a wealthy local merchant family that traded in gold mined from the nearby Izu Peninsula, charcoal from Miyake Island (110 miles offshore) and sakura shrimp fishing. The residence is approximately 160 years old, three times the width of a standard dwelling, and 16 meters (52 feet) in length making it a grand and stately residence for the period. A large garden extends the property farther in the back covering some 1,000 square meters (nearly 11,000 square feet) in all. Property was taxed during the Edo period based on the width of front façade, called a “maguchi”, which explains why homes tended to be long and narrow. But the Iwanabe Residence’s triple-width “maguchi” attests to the economic prosperity of the family.
The windows facing the street are paneled with wood lattices enabling an easy view of the outside, but shielding the interior from prying eyes of passers-by. This latticework became a common feature of homes built along busy streets. Glass was not yet used as a building material in the Edo period so the lattice windows would be overlain with “washi” paper during the winter to seal the gaps, but then removed in summer for ventilation.
The interior is of conventional Edo period, commercial construction, called “machiya.”
Running lengthwise from street to garden on the eastern side of the building (closest to Edo) is the “doma” or main entry corridor, the most traditional feature of the “machiya” (townhouse.) The “doma” floor is made of firmly pounded clay at street level so that farm tools and other items can be easily brought in from outside during rain, and can serve as a work area as well as a kitchen with wood-burning stove. Running alongside the length of the “doma” are several rooms elevated a step aboveground, constituting the living quarters. Outdoor shoes can be worn on the “doma”, but are removed when entering the living quarters. The Kambara “doma” thus functions as an access route from front road to backyard, or back road as the case may be, without the need to remove one’s shoes.
The Iwanabe family replaced the earthen floor with elegant tile, thus converting the “doma” into one long parlor, sided by two lengthwise rows of three elevated rooms. (Remember, this home is three times wider than most of its time.) This two-row construction was limited to only the wealthiest merchants or to important government officials.
The main room features an impressive central pillar and “agari-kamachi” (rising stile or ledge separating the lower “doma” from the elevated living quarters). Here, the wood is of fine Japanese zelkova including stately and sturdy rafter beams running the length and width of the ceiling. Some of the beams are single trunks of wood retaining their natural curvature. The main “tatami” mat room offers up a sunken hearth “irori in the middle where a kettle can be hung for boiling water. Years of smoke curling up from the hearth into the rafters have coated the rafter beams in a sooty glaze that prevents termites and other insect infestations.
This Iwanabe Residence rose to unexpected fame in 1962 when a bus full of foreign travelers heading for Kyoto broke down on a nearby road, prompting the Iwanabe proprietor to open up his home as a temporary rest house. The stranded guests were so impressed by the residence and hospitality that the Iwanabe Residence became an official stop on the “Tokaido Adventure Tour” for the next nine years! Some 13,000 foreigners from every continent passed through this home, leaving pins on a large map in the parlor indicating their home countries. The map is still on the wall today. A local neighbor recalls seeing this scene as a child. “A large tour bus would stop right in front of the house, and 40 to 50 foreigners in all manners of colorful dress would file out and fill up the entry hall as if a field of flowers had suddenly burst into bloom.”
In back of the main room is a rock garden with pond and stepping stones, a traditional storehouse and a detached home, which was built later. The garden was landscaped in 1942. The owner at the time modeled it after the garden of an esteemed acquaintance - the former samurai, Meiji reformer and later career politician, Mitsuaki Tanaka - who had retired nearby. The garden grew and accumulated conversation pieces to please its foreign visitors such as a copse of trees blanketed in moss, a Rodin “The Thinker” sculpture, a Chinese fountainhead, a Japanese koi pond and western-style gazebo. A full-time gardener had to be hired.
The detached annex in the back was added as villa for the founder of a big electric company. The corridor encircling the villa is laid with tile so that foreign visitors could enter with their shoes on.
Long after the Old Tokaido Road ceased to function as a post station, and before the bullet train began speeding passengers past the region, the Iwanabe Residence, true to Kambara-juku’s legacy, became the center of attention again for travelers. Despite a change in ownership, the home now serves as a place where local citizens can interact with foreign travelers and exchange students via various events and workshops.
舊岩邊宅邸簡介
舊岩邊家(kyu iwanabe)當時著手伊豆(izu)的金山礦業與三宅島(miyake jima)的碳礦買賣,捕撈櫻花蝦等、橫跨多種產業,累積了龐大的財富,為當地的資產家。此座建築約在160年前左右建造的。房子的面寬有普通民房的三倍大,深度有16m。是一座大型豪宅。土地往裡面還延伸了1000㎡,占地相當的廣大。在江戶時代,稅金的徵收準則取決於房屋的面寬尺寸,這一棟大面寬的豪宅,顯示了舊岩邊家(kyu iwanabe)持有雄厚的資產。
面對街道的窗戶,使用細木頭條縱橫組成格子窗(ko shi)。格子窗(ko shi)的特色是,從外面看不進屋子裡面,可以確保生活的隱私。通常蓋在路邊,交通行人流量較多的房子大多會使用這種格子窗戶(ko shi)。在江戶時代,還沒有玻璃,所以在冬天會貼上和紙禦寒,到了夏天就把和紙拆除,可以通風,確保空氣的流通。
屋內構造是江戶時代典型的商家建築,又稱為「町家建築」(machiya zukuri)。從門口一路通往後院的「土間」(doma)坐落在房子的東邊也稱為江戶邊。「土間」(doma)是日式建築中串聯室內與室外的區塊,室外延伸到屋內的通道,也是可以遮風避雨的作業區,用來修繕農具等等。還有煮飯的灶台等兼具廚房的功能「土間」(doma)與地面同高,工法為混合泥土後,持續敲打強化其表面硬度,可以不用脫鞋行走,耐髒又好打掃,泥土材質又防火。蒲原地區(kanbara)的町家建築、其「土間」(doma)的特色是從門口一路通往後院稱為「土間走廊」(tori do ma)。順沿著「土間」(doma),各個生活空間由外往內、呈縱向排列為建築物的主體構造。
舊岩邊家(kyu iwanabe)的土間(doma)特別時髦,一般的民宅通常使用的是泥土材質,這裡的土間(doma)卻鋪設了磁磚。別具風味。延著土間(doma),在土間(doma)的兩旁各有三個房間並排在兩旁。據說,在江戶時代,屋內採用這樣的格局,代表這戶人家是當地的重量級人物或是資產雄厚的家族才能擁有這樣的規格。
主建築裡有一根巨大又筆直的「大黑柱」(daikokubasira)、所謂的大黑柱(daikokubasira)為支撐其建築物裡最為重要的頂梁柱。以及「上框」(a gari kamati)意思為墊高的木地板。等等都使用了高級的櫸木木材。仰望天花板可以看到粗壯的實木樑交錯,彰顯了整座建築物扎實又厚重的風貌。
在房間的塌塌米上設有地爐。在這裡升火時產出的煙霧,會往上蔓延到天花板上、煙燻天花板的梁木等,升火產生的炭渣會附著在木頭上,兼具有防蟲的功效。
這座建築物從1962年開始、一共9年,接待了當時外國遊客的「東海道冒險巴士旅行團」。即所謂巴士旅行的中途休息站。會變成旅行團的休息站,是一個意外的插曲。當時新幹線尚未開通,這個旅行團是搭乘巴士,從東京一路觀光到京都的行程。有一次在路途中,巴士突然故障、停在路邊動彈不得。當時的屋主發現了,於是好意提供了大客廳,讓這群外國人觀光客進來休息,沒想到這個善意,意外變成了參觀日本人民宅的景點。讓外國觀光客們留下深刻的印象、紛紛讚好。從那次之後,這裡就變成了外國人巴士旅行團的中途休息站。觀光客有來自西歐、非洲、南美等等世界各國。據說,前後總共接待了13,000位左右的外國人。在後院的和式小屋牆壁上,保存了一張當時的世界地圖。上面有許多圖釘是當時到此的觀光客釘在自己的國家上的。一張變黃斑駁的的紙地圖,見證了當時的風華歲月以及訪日外國人遊客的盛況。想像一群外國遊客在舊岩邊家(kyu iwanabe)穿梭的景象,正所謂民間的國民親善外交。
當時住在附近的居民表示,自己童年的時候對當時的情境印象特別深刻。總是「一輛大巴士停在家門口前,突然就會從巴士上下來40~50位外國人,大家都穿著五顏六色的衣服,這些外國人一個緊接著一個走進岩邊家(kyu iwanabe)的大門,彷彿是一片繽紛的花海般。當時的樣子到現在都無法忘記。
在主建築的後面,有一大片庭院、倉庫與後院小屋。
庭院在1942年打造的。當時的屋主和田中光顕(tanakamituaki)私交甚篤,田中光顕(tanakamituaki)是活躍於幕府末期到成立新政府時期,在政府擔任要職的政治家。晚年在當地度過餘生。據說,屋主造訪田中光顕(tanakamituaki)的別墅時,看到其庭院造景、深受影響。同時也為了迎合大量造訪的外國人觀光客,所以在庭院造景花了很大的心思。當時,庭院巨木叢生、綠意盎然。地面鋪陳了綠色的青苔,庭院中間擺設了仿羅丹的雕刻「沉思者」與中國風的石塔等裝置物造景。還有噴水池與大池塘等、有專門照料草木植物的專屬職人,池塘裡還有優雅的錦鯉。
乍看樸素的後院小屋也是大有來頭的。其實小屋是日本規模最大的電力公司的創立者持有的別墅。一磚一瓦原封不動移植到岩邊家(kyu iwanabe)的後院。可以看到小屋的走廊,一般來說是木造地板。當時因為有川流不息的外國觀光客造訪,為了因應文化的差異,所以改成鋪設地磚,就是為了方便讓外國人不用脫鞋就可以上走廊。也可說是屋主體貼外國遊客,衍生出文化融合的象徵。
在蒲原(kanbara),這座建築物持續了半個世紀之久,扮演了日本與外國交流窗口的角色。現任的新屋主也延續了這個精神,不定時在這裡舉行交流會與活動等等。透過這樣的互動,串起外國人觀光客、留學生與當地居民的交流。是當地文化交會的重要據點。
구 이와나베(Iwanabe) 저택
구 이와나베(Iwanabe) 저택은 이즈(Izu) 지역의 금광과 미야케(Miyakejima)섬의 숯 도매, 새우잡이 등 광범위한 사업을 다루고 있던 이 지방 명문가의 저택으로 약160년 전에 건축되었습니다. 보통 집 세 채의 입구를 합친 정도의 넓은 입구 폭에, 세로 길이가 약16m나 되는 대단히 큰 건물입니다. 더욱이 뒤쪽까지 소유지가 계속되어 1000㎡이라는 넓은 부지를 갖고 있습니다. 에도시대에는 ‘마구치(maguchi)’라고 불리는 입구 폭에 따라 세금이 정해졌으므로 이 넓은 입구 폭은 이와나베(Iwanabe)가문이 경제적으로 얼마나 넉넉했는지를 보여 주고 있습니다.
큰길로 나 있는 창문은 나무를 가늘게 잘라 만든 격자창입니다. 격자창은 밖에서 안이 잘 보이지 않기 때문에 사람의 왕래가 많은 곳에 짓는 집은 전면에 격자창을 사용하는 경우가 많았습니다. 에도시대에는 유리가 없었으므로 겨울에는 문살에 일본 종이인 화지를 붙여 바람을 막고, 여름에는 화지를 뜯어내어 바람이 잘 통하도록 했다고 합니다.
건물 형태는 에도시대의 전형적인 상인들의 집 건축 스타일인 ‘마치야(Machiya; 일본의 전통적 가옥 형태로 주택과 점포를 겸한 도시형 밀집 주택)’입니다.
간바라(Kambara) 지역의 마치야(Machiya) 토방은 입구에서 뒤쪽까지 빠져 나갈 수 있는 ‘통로형 토방’이고, 집의 동쪽(에도성이 있는 쪽)에 위치하고 있으며 그 옆에 방이 세로로 나란히 붙어있는 구조로 되어 있습니다. ‘도마(토방)’란 옛날 일본가옥에 있는 전통적인 공간으로, 통로와 우천 시의 농기구 등의 손질을 하는 작업장, 그리고 취사장(부엌)으로 사용되어 왔습니다. 지면에서 한 단 높게 설치했던 방이나 복도와는 달리 토방은 지면과 같은 높이로 옥외와 연결되어 있고 흙바닥으로 되어 있어 신발을 신은 채 왕래를 할 수 있습니다.
그러나 이와나베(Iwanabe) 저택의 토방은 흙바닥이 아니라 세련된 타일이 깔려 있고, 그 옆에 방 세 개가2열로 나란히 붙어 있습니다. 에도시대에는 이렇게 방이 2열로 나란히 붙어있는 구조의 주택은 지역에서 중요한 관직을 맡은 문벌가와 유복한 민가에 한정되었다고 합니다.
살림채는 중심기둥과 가로대 등 건축자재에 고급 목재인 느티나무를 많이 사용하였고, 천장에는 우람한 대들보가 있는 중후한 구조로 볼 때 요시다 저택이 당시 유복한 살림집이었음을 짐작할 수 있습니다.
다다미방에는 ‘이로리(Irori; 방 바닥을 파고 재를 깔아 숯이나 장작 등으로 불을 지피는 일본식 화로)’가 설치되어 있습니다. 여기에서 불을 지피면 연기가 지붕 밑까지 돌며 기둥과 대들보 등의 건자재에 방충 역할도 합니다.
이 저택은 1962년부터 9년간 외국인 버스투어인 「도카이도(Tokaido) 어드벤처투어」의 지정 방문지였습니다. 아직 고속 철도인 ‘신칸센’이 개통되지 않았을 때 외국인을 상대로 도쿄(Tokyo)에서 교토(Kyoto)까지 버스로 가는 투어가 있었는데, 어느 날 트러블로 버스가 이 근처에서 발이 묶이게 되었습니다. 그때 이와나베 가의 당주가 자기 집의 넓은 방을 쉼터로 제공했습니다. 이렇게 민가를 방문한 체험이 외국인들에게 대단히 호평을 받아 그후부터 이곳은 어트벤처투어의 지정 방문지가 되었습니다. 미국과 유럽뿐만 아니라 아프리카와 남미 등 각지로부터 9년 동안 연 13, 000명 이상의 외국인이 방문했다고 합니다. 각국의 여행객들이 자기 나라에 핀을 찌른 세계지도가 별채에 남아 있습니다.
근린 주민들은 어린 시절에 본 그 광경을 “대형 버스가 저택 앞에 서면 형형색색의 옷을 입은 사 오십 명의 외국 손님들이 차례대로 현관으로 들어가는데, 마치 꽃밭이 펼쳐진 것 같았다”며 지금도 선명하게 기억한다고 합니다.
살림채의 안쪽에는 어마어마하게 넓은 정원과 흙벽으로 지은 광(창고)과 별채가 있습니다.
정원은 1942년에 조경되었습니다. 당시의 당주는 이 지역에서 여생을 보낸 ‘다나카 미쓰아키(Tanaka Mitsuaki; 막부 말기부터 활약하여 메이지 신정부의 중추적인 역할을 담당한 정치가)와 친근하게 지냈으므로 그의 별장 정원에 영향을 받았다고 합니다.
정원 구석구석에서 해외에서 오는 손님들을 기쁘게 해 주기 위해서 열심히 꾸민 흔적을 볼 수 있습니다. 옛날에는 정원에 큰 나무가 울창하고 나무 아래로는 이끼가 깔려 있었습니다. 또한 로댕의 조각인 ‘생각하는 사람’과 중화풍의 탑 등의 조형물과 큰 연못, 분수 등도 있었습니다. 전문 정원사가 손질을 했으며 연못에는 비단 잉어가 노닐고 있었다고 합니다.
별채의 가옥은 대전력회사 창설자의 별장을 이축한 것입니다. 툇마루는 해외에서 온 손님들이 신발을 신은 채로 올라갈 수 있도록 타일로 되어 있습니다.
반세기보다도 이전 시대에 해외와의 교류 창구 역할을 했던 간바라(Kambara)의 이 저택은 소유자가 바뀐 현재에도 워크숍이나 이벤트 등을 통해 해외에서의 여행자들이나 유학생들과 이 고장 사람들이 교류하고 소통하는 소중한 장소입니다.
